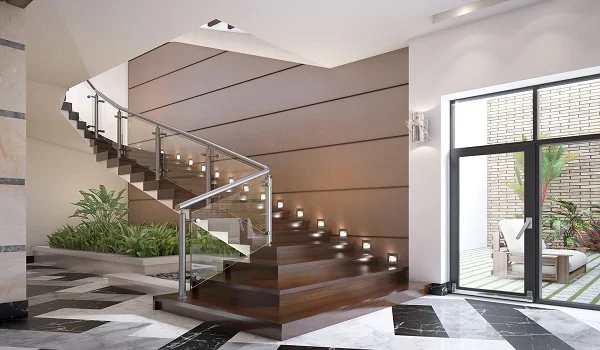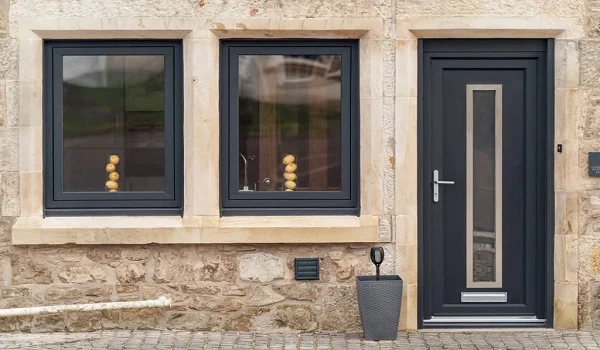Prestige Autumn Leaves Specifications
These are the Prestige Autumn Leaves specifications, which describe various details:
Structure
- RCC Framed structure with Solid concrete blockwork masonry walls.
Flooring
- Vitrified tiles in the foyer, living, dining, corridors, bedrooms, kitchen & utility.
- Ceramic tiles in the balcony, bathrooms.
Doors
- Main door frame in timber and laminated flush shutter.
- Internal doors – wooden frames and laminated flush shutters.
- UPVC/Aluminum frames and sliding shutters for all external doors, or a combination of both wherever required.
Plumbing and Sanitary
- EWCs and chrome plated fittings.
- Chrome-plated tap with shower mixer.
- All toilets with countertop washbasins with suspended pipeline in all toilets concealed within a false ceiling.
- Rainwater Harvesting drain pipes included.
Electrical
- Grid Power from BESCOM for all units.
- All electrical wiring is concealed in PVC-insulated copper wires with modular switches of reputed make.
- DG POWER – 100% backup for all Apartments at additional cost.
Security
- Lifts of suitable size and capacity will be provided in all towers.
- Round-the-clock security with intercom facility.
- CCTV Camera at all vantage points.
Prestige Autumn Leaves Specifications are superior quality and guarantee comfort and durability in every way. The builder has chosen branded products for the project. Prestige Autumn Leaves boasts opulent features like vast floor plans, good equipment, futuristic amenities, and clean garden areas.
The specifications of an apartment are not just details, but they are the very foundation of its quality, both in terms of durability and aesthetic appeal. Prestige Autumn Leaves, a testament to this belief, has been created using the best materials. Our complete specifications and a detailed guide to the materials used for a home's interior and exterior construction provide you with the knowledge and confidence to own.
At Prestige Autumn Leaves, builders have considered the interests of the residents. Their amenities and facilities are designed to create a sense of community, letting residents socialize with friends, families, and neighbours. This, coupled with the comfort of attending to their daily needs and legal debts, creates a vibrant and engaging living environment.
Structure:
- Reinforced Cement Concrete (RCC) Structure.
- Concrete Hollow blocks are used in the construction process.
The Lobby and Staircase:

- Each building block will have a stylish and elegant lobby on the ground floor.
- The basement and ground floor lobbies will be adorned with colourful vitrified tiles.
- All lobby walls will be painted with textured paint and ceiling distemper.
- According to the architect's plans, the lift cladding will be granite.
- The service staircase and service lobby will be designed to be aesthetically pleasing.
Lifts:
- Each tower will have dedicated service and passenger lifts, which are separate from each other.
Balcony:
- Anti-skid ceramic tiles are commonly used on balconies to prevent slipping and provide a safer walking surface.
Common Area Flooring:
- Granite flooring has been installed in all common areas except the activity area.
Bedroom Flooring:
- The Master Bedroom floors have been laminated.
- Vitrified tiles have been used in the remaining bedrooms.
Residences Flooring:
- Standard vitrified tiles are used in all living spaces except the indoor activity zone.
Kitchen:
- The utility area of the kitchen is equipped with vitrified tiles.
- Additionally, a modular kitchen is available.
- RO and UV points are available for clean drinking water.
Electrical
- All apartments are equipped with standard modular switches and PVC-insulated copper wires.
- Elevators, common areas, and water pumps have 100% power backup.
Toilets:
- Ceramic tiles with anti-skid will be used in all toilets.
- High-quality CP fittings from brands like Jaguar will be installed, along with wall- mounted EWC sanitation fixtures with unexposed flush tanks from Hindware or equivalent brands.
- All washroom accessories will be provided, including towel rods and soap cases.
- The toilets will have PVC-coated false ceilings and an exhaust fan. Additionally, a chrome-plated tap with a shower mixer will be installed.
Internal Doors:
- The main door frame is constructed using durable wood and laminated flush shutters.
- Laminated timber frames and flush shutters are standard for interior doors.
Painting:
- External walls are coated with high-quality external emulsion paint.
- The internal area and ceiling are painted with emulsion paint.
- The railings are painted with enamel paint.
External Doors and Windows:

- UPVC doors and windows with mesh will be provided, operating from inside the apartment.
- Aluminium doors and windows will be added where necessary.
Electrical:
- All electrical wirings in the apartments are covered with PVC-insulated copper wires, which provide a safe and efficient electrical connection.
- The modular switching options allow for easy control of the electrical supply.
- Each apartment has an individual meter with an ELCB, ensuring safety and accurate measurement of electricity consumption.
- The bedrooms are well equipped with TV points and speaker points, providing residents with access to entertainment options.
- Telephone points are provided to connect the living room and kitchen.
- LAN points are also provided for internet connection in the living and study rooms.
Security System:
- A security guard will be present 24/7 at the entry and exit gates.
- Cameras will be installed throughout the apartment premises and monitored live in the security cabin.
DG Power:
- Common areas in the apartment will have 24/7 power from DG.
- Individual flats may opt for 100% DG power at an extra cost.
FREQUENTLY ASKED QUESTIONS
1. Is there a separate elevator for residents and service staff at Prestige Autumn Leaves?
A separate passenger lift is available for general use, and a service lift for carrying goods is located separately.
2. Does the builder use high-quality materials for construction?
The residences are built using high-quality materials carefully selected to meet industry standards for durability and longevity.
3. What are the safety and security facilities available in Prestige Autumn Leaves?
Prestige Autumn Leaves will ensure residents' safety with a well-equipped security team available 24/7 and CCTV monitoring.
4. How well are the residential apartments' ventilation and lighting at Prestige Autumn Leaves?
These contemporary apartments at Prestige Autumn Leaves are well-constructed with spacious windows and balconies, creating a bright and airy atmosphere throughout the year.
5. Do we get furnished apartments at the Prestige Autumn Leaves project?
Prestige Autumn Leaves offers fully furnished apartments customized to meet clients' needs and preferences.
Disclaimer: Any content mentioned in this website is for information purpose only and Prices are subject to change without notice. This website is just for the purpose of information only and not to be considered as an official website.
|
|